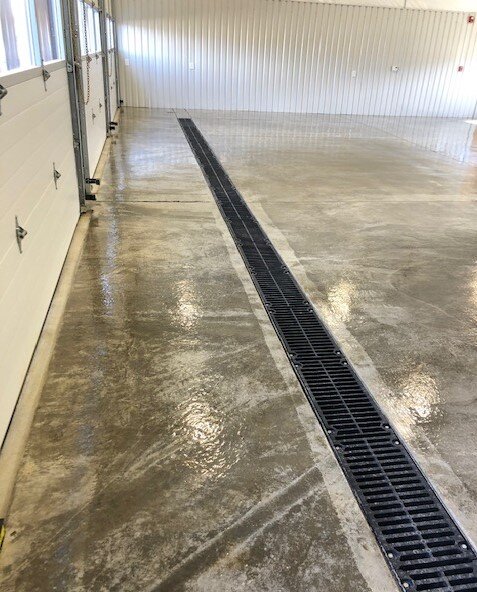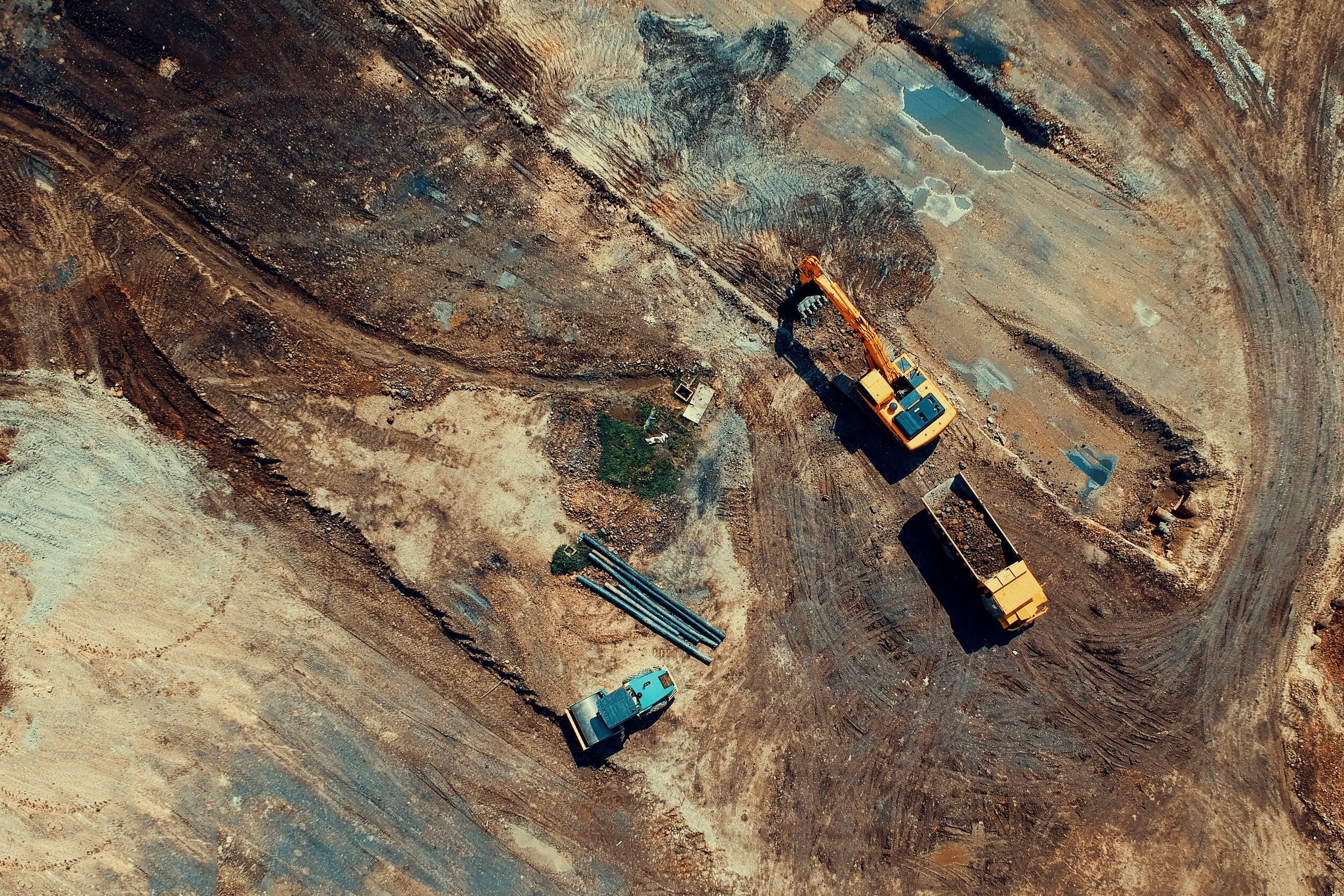Cimarron Medical Clinic & Ambulance Warehouse
The Cimarron Medical Clinic & Ambulance Warehouse project consists of new construction of a 6,500 gsf single story wood frame and pre-engineered metal building. This includes earthwork, monolithic concrete footings, concrete slabs, major building assembly, wood stud framing, gypsum wall board, metal roofing, storefront and vinyl windows, hollow metal doors and frames, sheet flooring, ceramic tile, paint, carpet, electrical and mechanical systems.





























