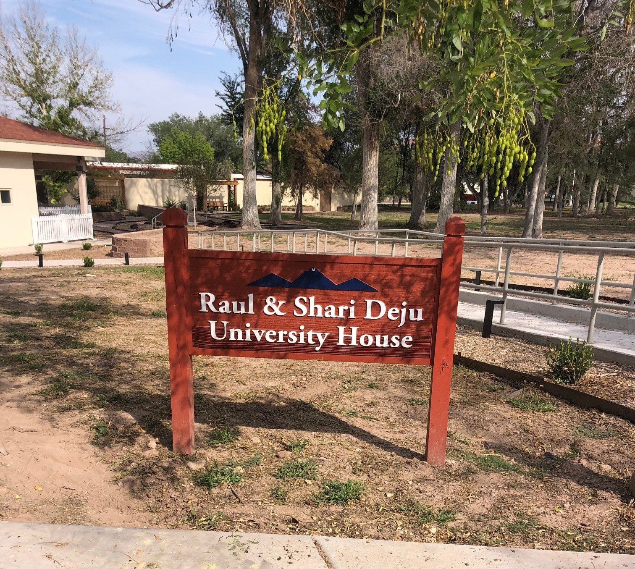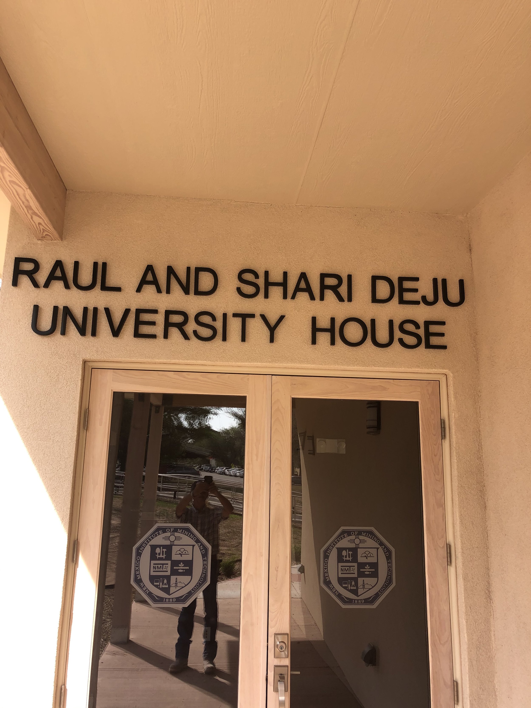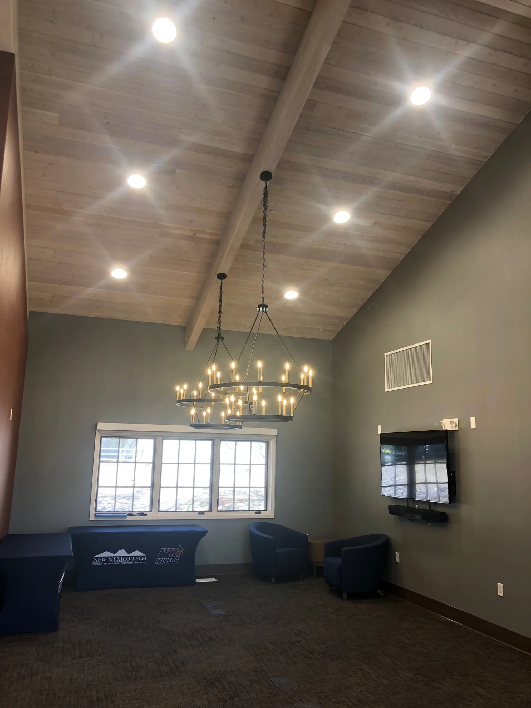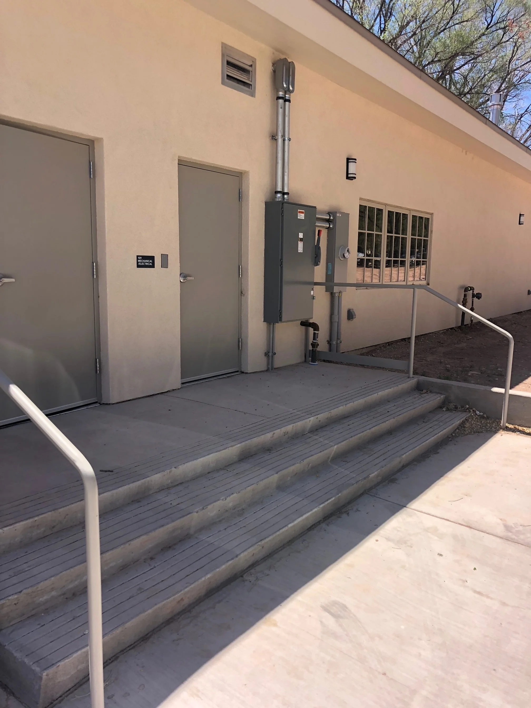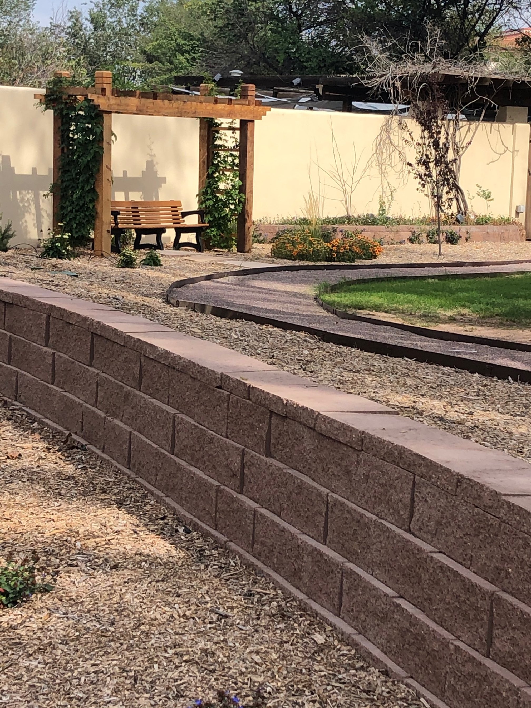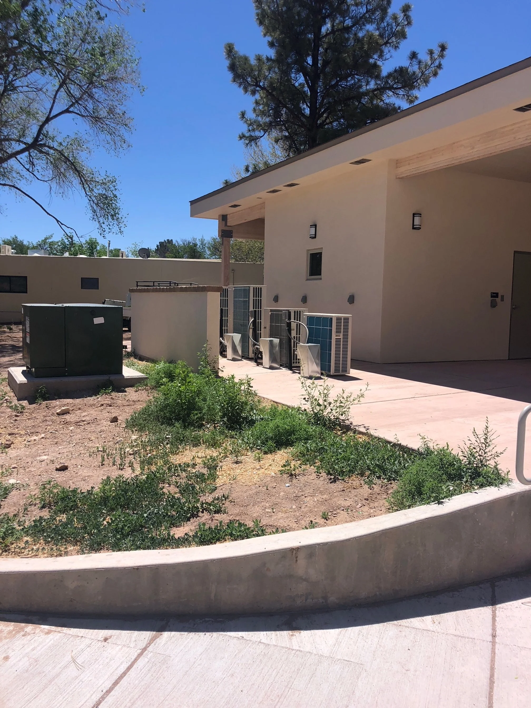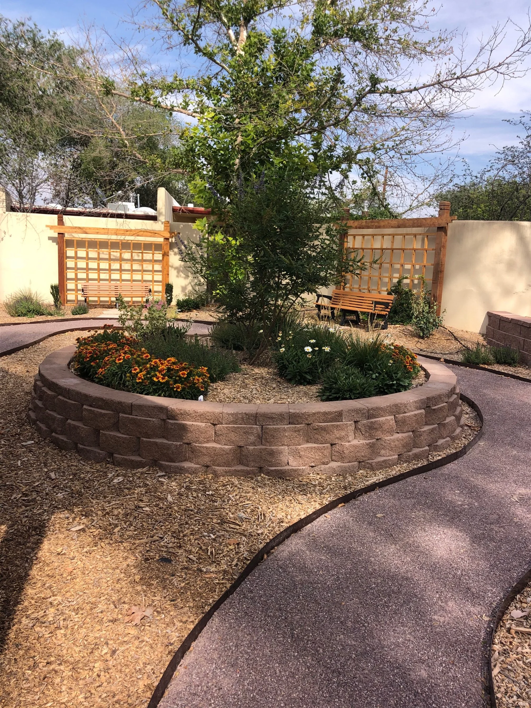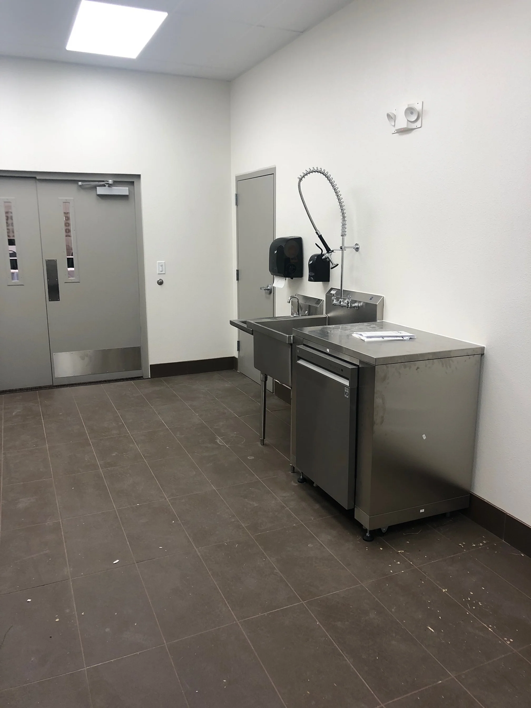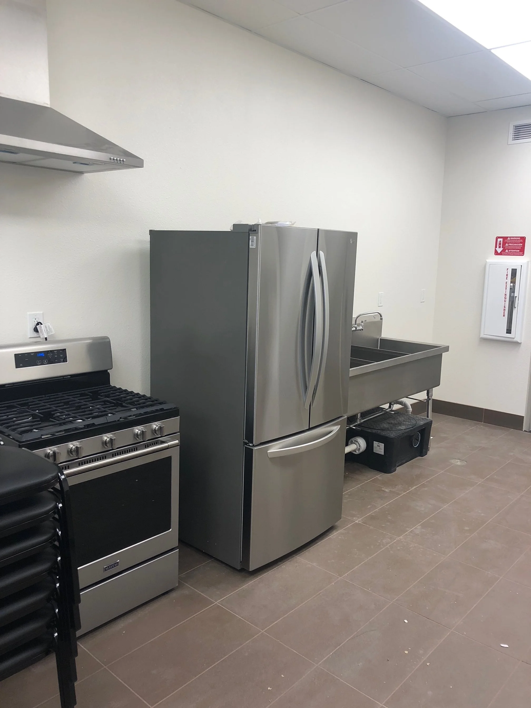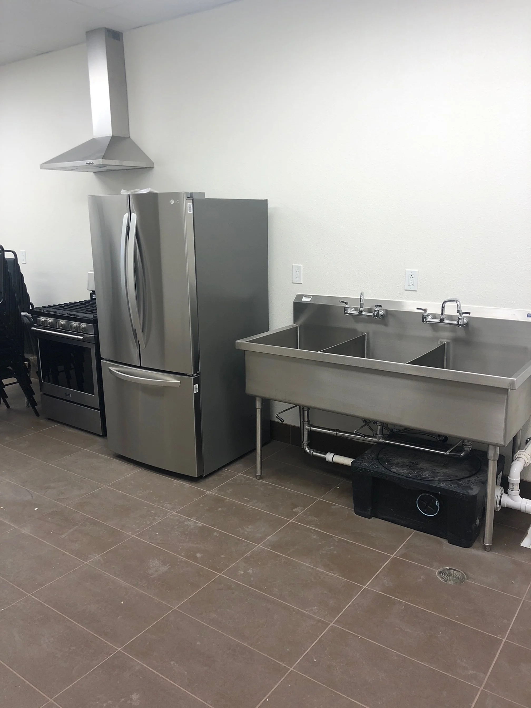NM Institute of Mining & Technology - Deju University House
Located on the beautiful NMT campus, this 2985sf house with 2276sf of overhang patio space will serve as a special events center. The building has an open floor plan with the living room housing a custom stone gas fire place, a conference room and a reception area. The high vaulted ceilings are stained T&G with magnificent structural exposed beams. The building has the feeling of home with the functionality of a commercial facility. The design includes both a men’s and women’s restroom, coat room, storage area, large catering prep room, and welcoming vestibule. The mechanical and IT rooms have easy access without interrupting the flow or presentation of the space.
This placement of this ground-up project was key in incorporating the existing large mature trees that surround the facility. Site work and drainage plans tie in closely with access ramps, sidewalks, and the loading dock. The exterior stucco compliments the pitched shingle roof and the extensive aluminum storefront glass systems allow for significant lighting. NMT has complimented the facility with remarkable landscaping features and the finished product is equal to the schools reputation.
